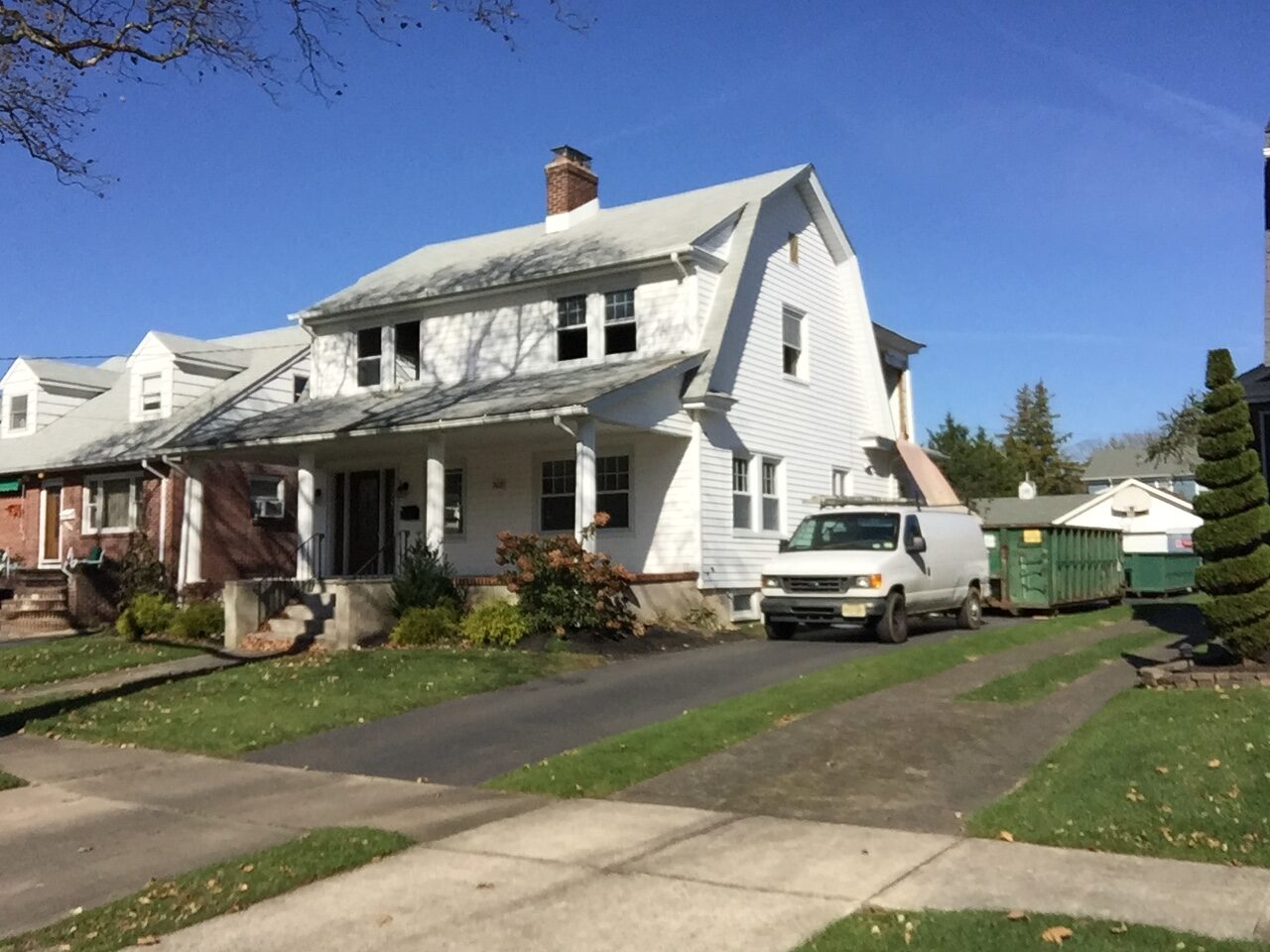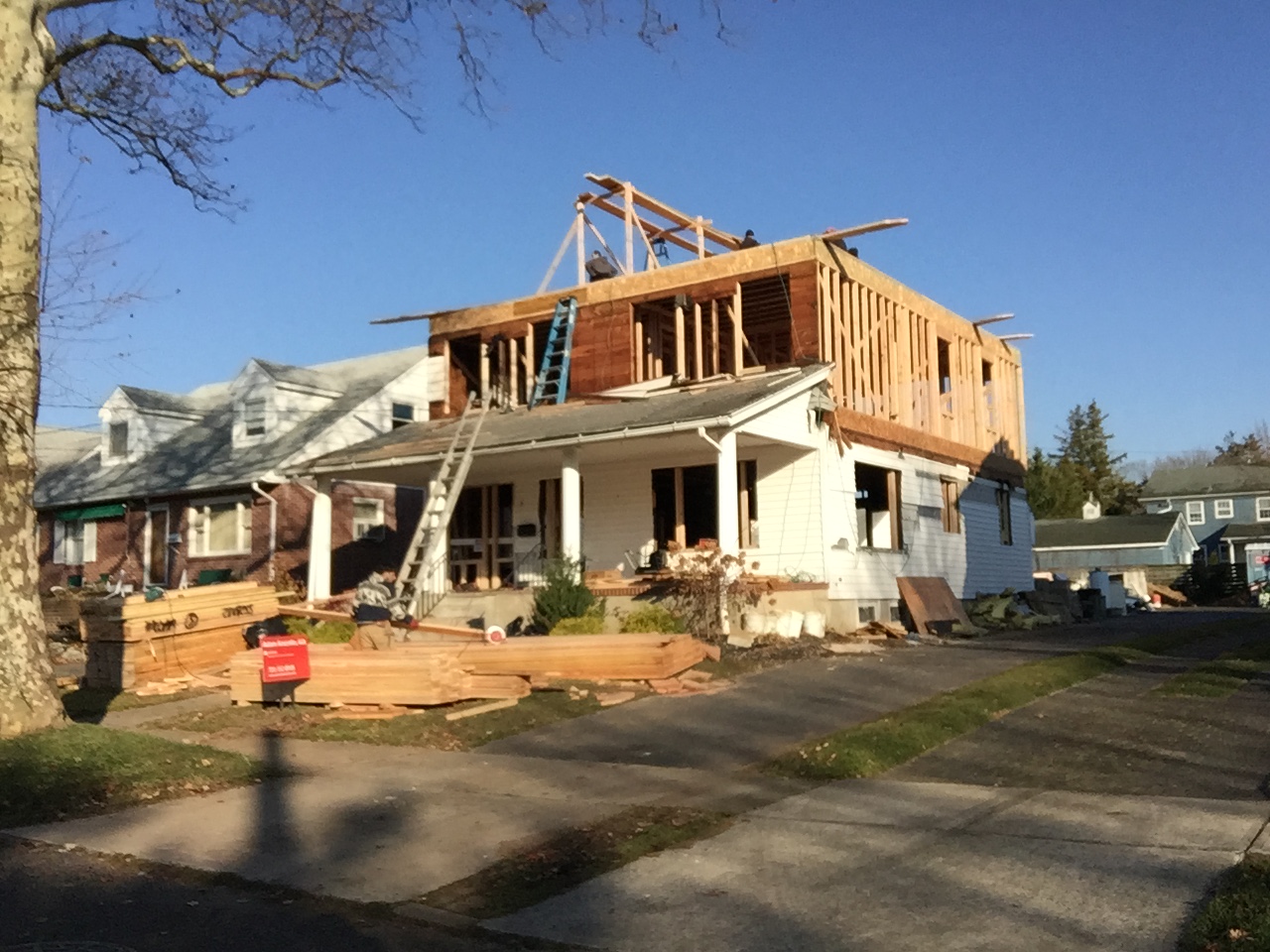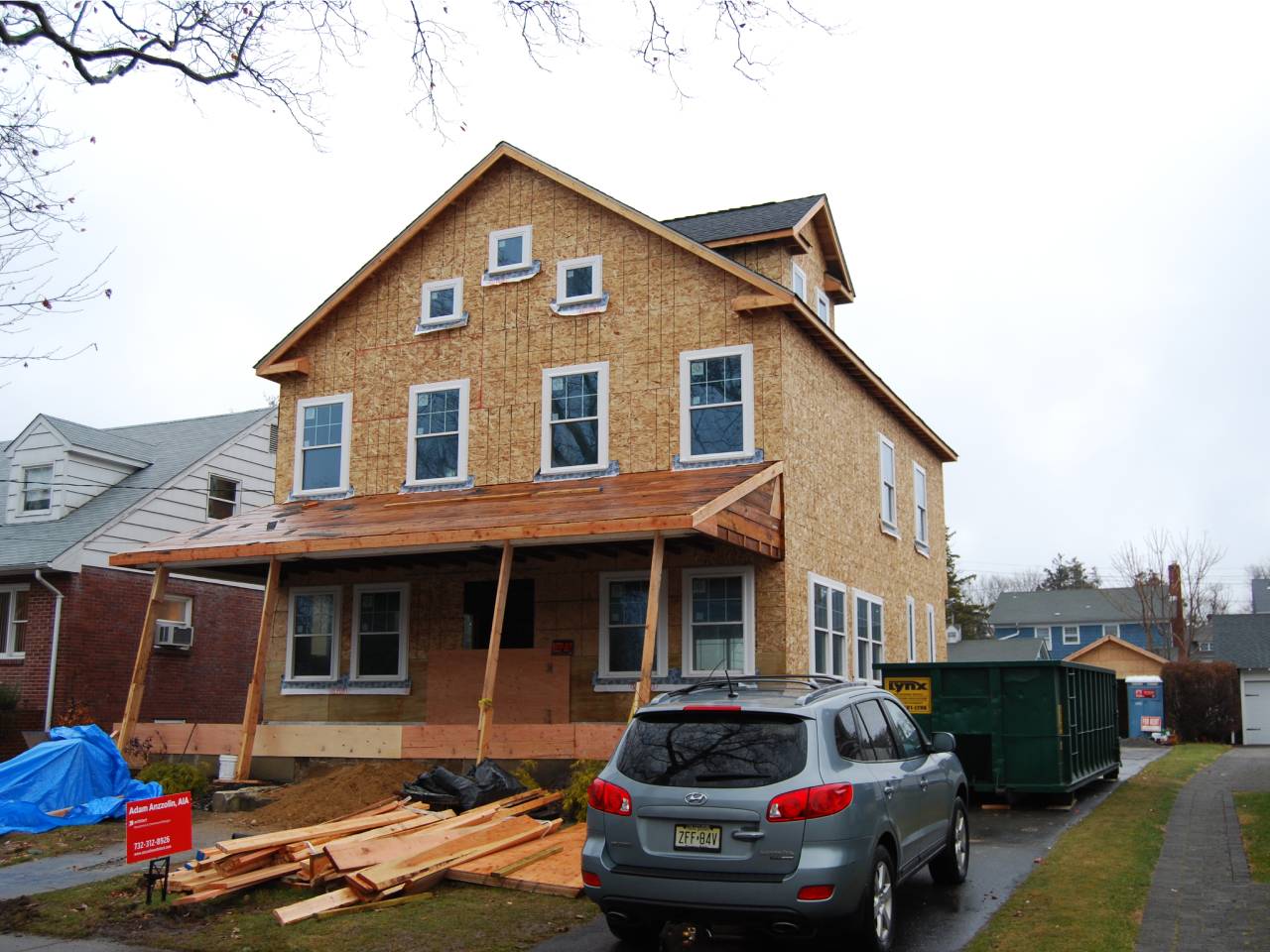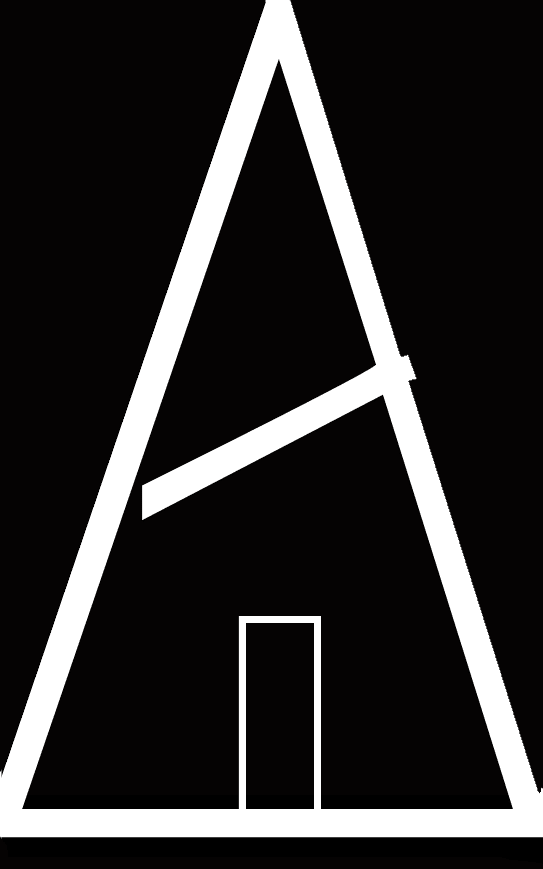Commercial Design

Commercial Designs
Our team here at Anzzolin Architectural, LLC understands that each business requires optimal functionality and aesthetic requirements. We develop an tailored design for each client based on the business needs and the individual property constraints. This helps each of our clients make the best decisions throughout the design process. We guide our clients in accomplishing every project with ease, turning your business ideas into functional revenue generating buildings and spaces.
Comprehensive Design Services

Design Overview
Our team offers a range if services from full commercial building designs to interior fit-outs of existing tenant commercial spaces. Most businesses owners have an idea but are not be sure where to start. One of the first steps is to establish the business functional needs to establish a clear vision for a way forward. Your project may even need to be completed in phases due to budget constraints, so it is a good idea to create an overall master plan to meet your final goal.

Zoning and Variances
Local zoning and property setback restrictions are a crucial part of the overall design process. Before design work is begun on any new commercial business design, we will review the local zoning requirements to establish to the individual property requirements. If the design requires a variance, we can assist you through all the steps of the process including the zoning board meetings.

Architecture and Interior Design
We work with each individual business owner to develop a unique design and provide full design services to help you create your successful business whether it is a new commercial building or a tenant space renovation. Your vision will come to life with 3-D visualizations to help you understand the space before anything is built. Refer to our gallery of projects for some commercial project samples.
